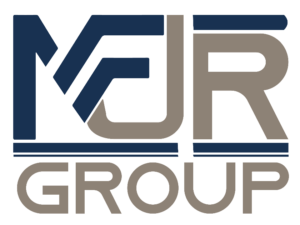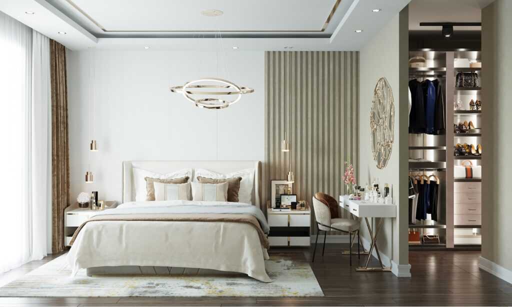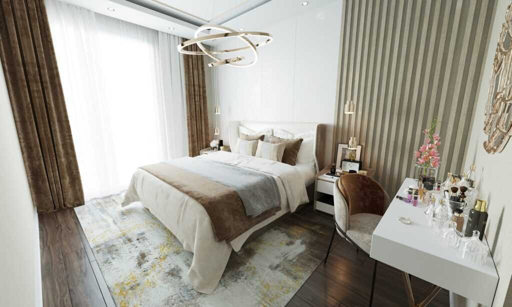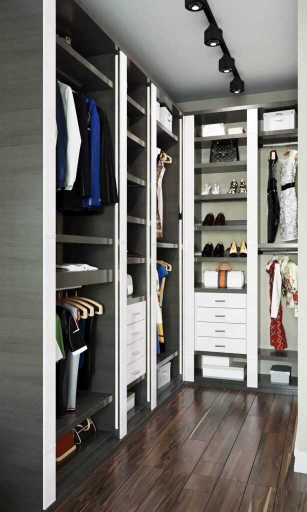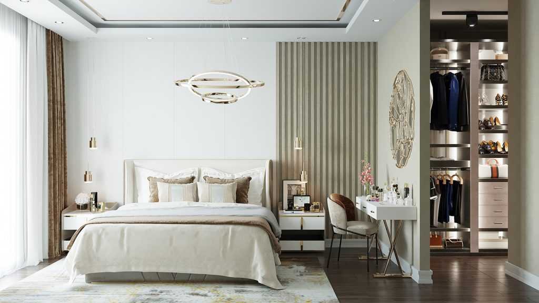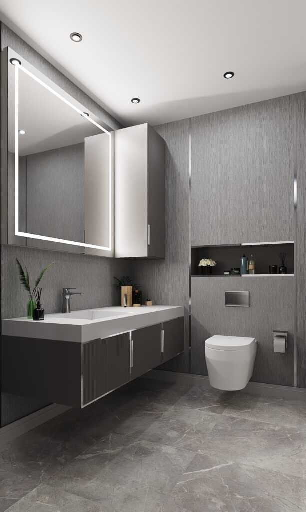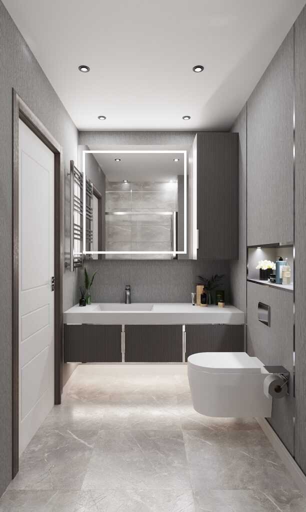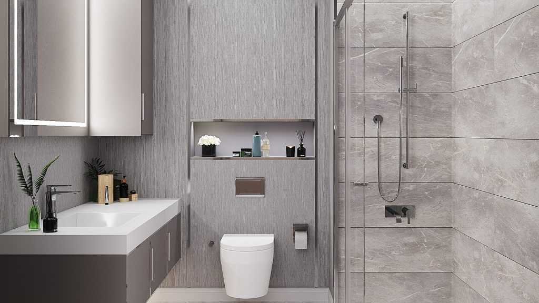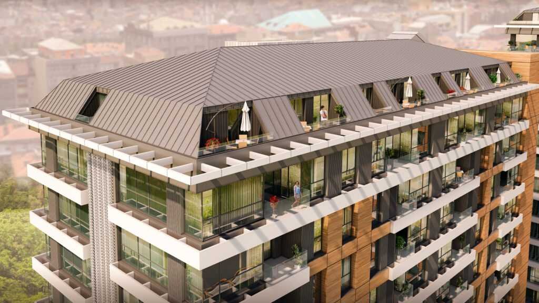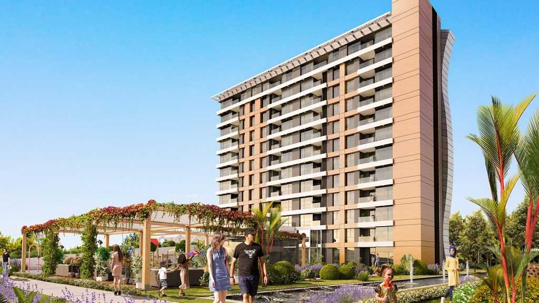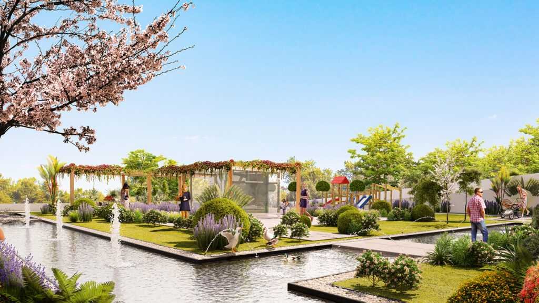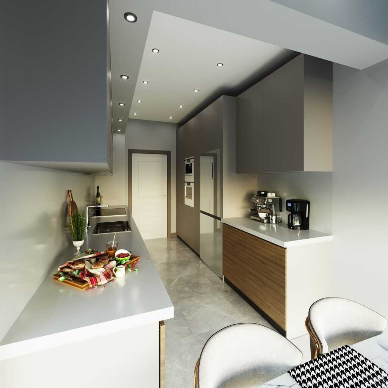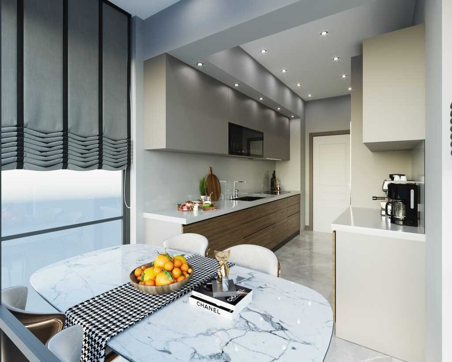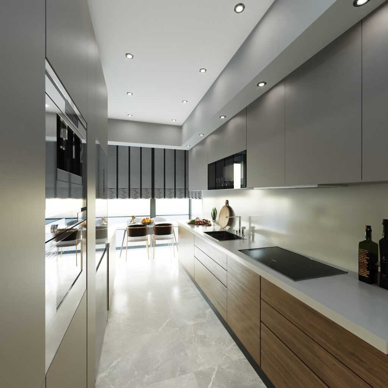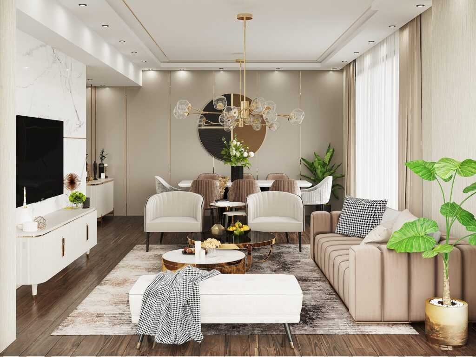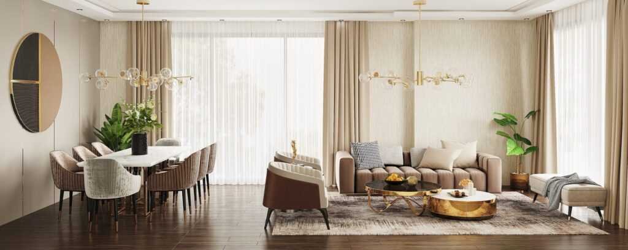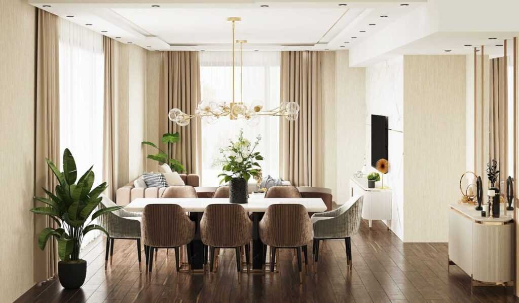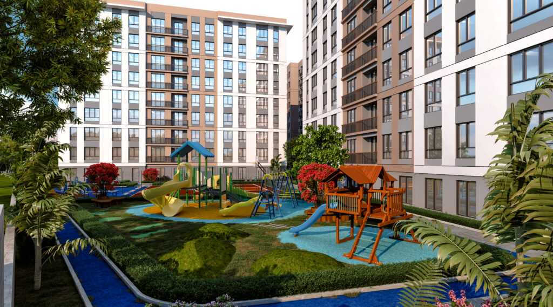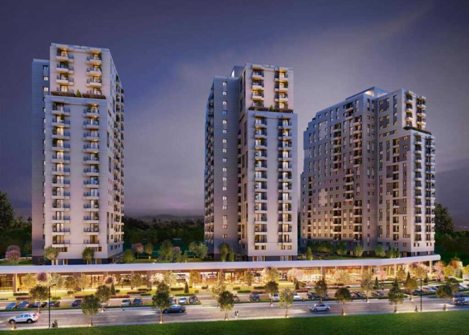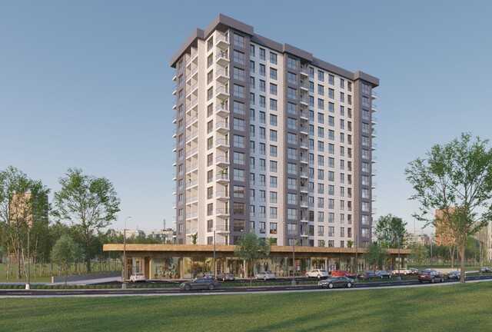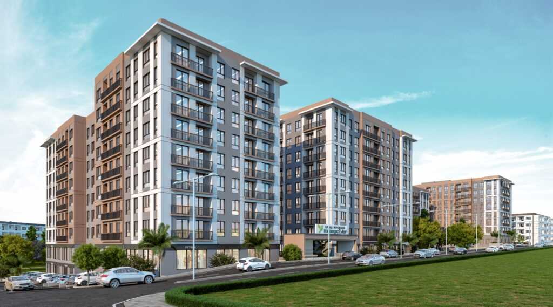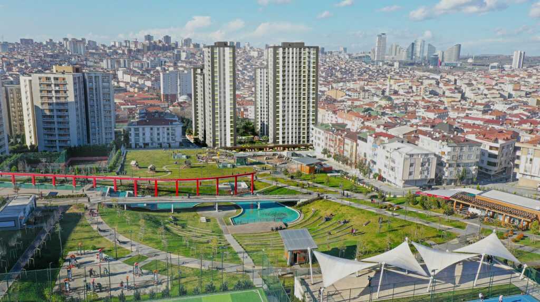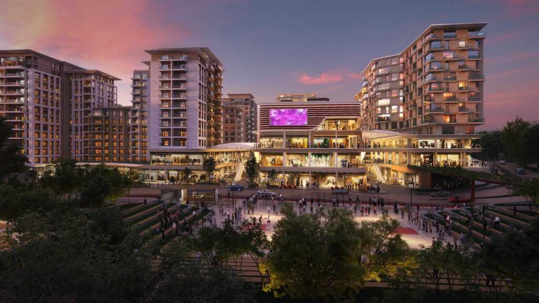Real estate services in Turkiye
A-104 (Apartments)
GENERAL
• The blocks will be made with the system formwork system.
• Foundations are raft general foundation system.
• Color and video intercom.
• Generator that will provide 100% uninterrupted energy.
• Mechanical ventilation in wet areas.
• Wall-mounted split air conditioner (Arçelik, Vestel or equivalent) in the living room and air conditioner infrastructure in the master bedrooms.
• Heating is central system. (Heat cost allocator with M-Bus)
• Central TV system.
• Separate lighting for apartments and separate leakage current relays for sockets.
• 2 indoor swimming pools.
• Sauna, steam room, fitness.
• Special children’s playgrounds.
• Multi-purpose outdoor sports fields.
SECURITY
• The site is surrounded by walls in harmony with the landscape that prevent the passage from outside, or by wire fences and iron railings.
A firewall will be created and there will be at least one control point.
• As a security system, a camera system will be installed at certain points along the site entrance and the retaining wall of the site.
• Security will be provided 24 hours a day, 7 days a week at the main entrance of the site.
• Closed-circuit monitoring system (CCTV); Parking lot entrance, site and block entrances will be monitored by cameras 24 hours a day.
FLAT INTERIORS
ENTRANCE AND CORDORS
Exterior Doors: It will be a steel door with mdf coating in accordance with the project.
Cloakroom: According to the project, there will be a cloakroom closet with an MDF body and a door.
Flooring: First class local ceramics will be used in accordance with the project. (Serra, Kale Seramik, Vitra and equivalent)
Wall Coverings: Two layers of silk matte water-based paint will be applied on gypsum plaster in accordance with the project.
Ceiling Coatings: Water-based ceiling paint will be applied on the plasterboard suspended ceiling in accordance with the project.
Interior Doors: It will be MDF body, winged, cased and rimmed in accordance with the project.
LIVING ROOM
Floor Covering: It will be 1st Class 8mm laminate flooring. (Desingfloor, AGT or equivalent)
Wall Coverings: Two layers of silk matte water-based paint will be applied on gypsum plaster in accordance with the project.
Ceiling Coatings: Water-based ceiling paint will be applied on the plasterboard suspended ceiling in accordance with the project.
LIVING AND BEDROOMS
Floor Covering: It will be 1st class 8mm laminate flooring in accordance with the project. (Desingfloor, AGT or equivalent)
Wall Coverings: Two layers of silk matte water-based paint will be applied on gypsum plaster in accordance with the project.
Ceiling Coatings: Water-based ceiling paint will be applied on the plasterboard suspended ceiling in accordance with the project.
KITCHEN
Floor Covering: First class local ceramics will be used in accordance with the project. (Serra, Kale Seramik, Vitra and equivalent)
Wall Coverings: Countertop ceramic coating suitable for the project. (Serra, Kale, Çanakkale, Vitra and equivalent)
Other places will be made of plastic paint.
Ceiling Coatings: Water-based ceiling paint will be applied on the plasterboard suspended ceiling in accordance with the project.
Cabinets: 1st class kitchen cabinets will be made in accordance with the project.
Bench: Acrylic bench will be used.
Built-in: 1. Class built-in digital oven, cooktop and hood will be used. (Teka, Siemens or equivalent)
BATHROOMS, WC
Floor Covering: First class domestic ceramics will be used in accordance with the project. (Serra, Kale Seramik, Vitra and equivalent)
Wall Coverings: 1st class tiles will be used in accordance with the project. (Serra, Çanakkale or equivalent)
Ceiling Coverings: Plasterboard suspended ceiling + green plasterboard suitable for the project.
Cabinets: 1st class bathroom cabinets will be made in accordance with the project.
Luminaire: 1st class luminaire will be used. (Vitra, ECA or equivalent)
Vitrified ware: 1st class sanitary ware materials will be used. (Vitra, Çanakkale, Serel, Ece or equivalent)
Shower Tray and Cabin: It will be a 1st class acrylic monoblock shower tray. A shower cabin will be made of tempered glass.
(Sirdush or equivalent)
BALCONIES
Flooring: Ceramics suitable for 1st class outdoor weather conditions (Kale Seramik, Vitra and equivalent)
Wall: It will be built in accordance with the architectural project.
Balcony and French Balcony Fronts: Glass parapet railings will be made. (Aluminum)
CAR PARK
• Parking garage for each flat
• Access to the parking lot from the residences by elevator
• Mechanical ventilation
• Sprinkler fire extinguishing system
COMMON AREAS
Floor Hall Slabs: 1st Class marble flooring (Duzce beige or equivalent)
Stairs: 1st class marble flooring (Duzce beige or equivalent)
Fire Stairs: 1st Class marble flooring (Marmara or equivalent)
Ceilings: Two coats of primed silk matte water-based plastic paint.
Walls: Two coats of primed silk matte water-based plastic paint.
Stairs will be made of aluminum railings and handles.
